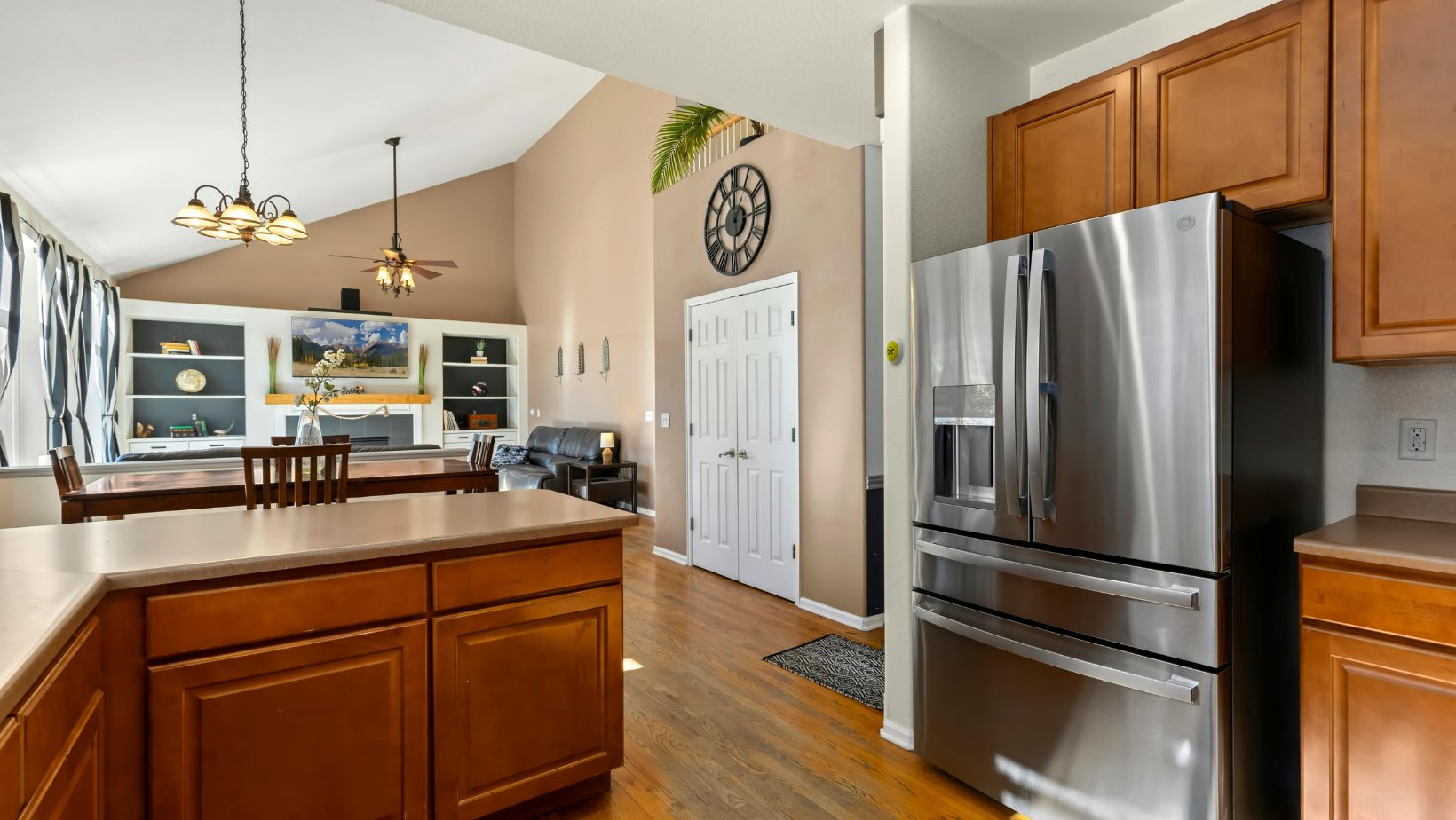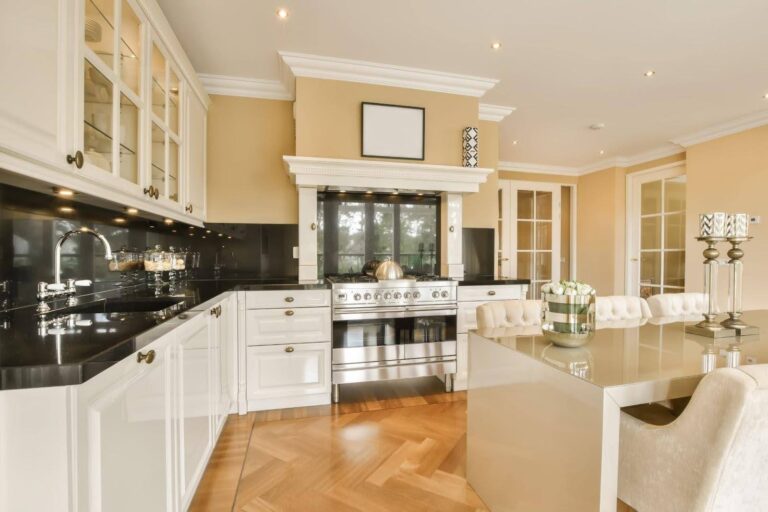The kitchen is often called the heart of the home—and for good reason. It’s where families gather, meals are made, and memories are shared. In Washington, homeowners look for kitchen layouts that balance function, style, and the ability to adapt to the state’s mix of urban and suburban lifestyles.
Whether you’re working with a compact Seattle condo or a spacious suburban home in Bellevue or Spokane, the right kitchen layout can make all the difference.
1. The L-Shaped Kitchen
An L-shaped kitchen is one of the most versatile layouts for Washington homes. It makes efficient use of corner space and provides an open flow to adjoining rooms—perfect for entertaining or keeping an eye on kids while cooking.
This layout works especially well for open-concept homes, allowing easy movement between cooking, prepping, and dining areas. If you’re considering an upgrade, you can explore modern L-shaped kitchen remodel ideas to see how this design can be customized with islands, breakfast bars, or extra storage.
2. The U-Shaped Kitchen
For homeowners who love cooking, the U-shaped layout offers maximum counter space and storage. It’s an ideal choice for larger homes where you want everything within reach—the stove, sink, and fridge forming a practical work triangle.
In Washington’s cooler months, this design also creates a cozy feel, almost like the kitchen is its own private hub. The ample cabinetry options make it perfect for storing seasonal cookware and pantry items.
3. The Galley Kitchen
Galley kitchens, with two parallel counters, are a smart choice for smaller homes and condos in cities like Seattle or Tacoma. They maximize space while keeping everything within easy reach.

4. The Island-Centered Kitchen
Kitchen islands are in high demand across Washington. They add prep space, seating, and storage, all while becoming a central gathering spot. An island-centered layout can work with L-shaped, U-shaped, or even open-concept kitchens.
For families or those who entertain frequently, adding features like a second sink, wine fridge, or under-counter storage can make your island even more functional. If you’re planning to add one, consider custom kitchen remodeling with an island to make sure it fits seamlessly into your space.
5. The Peninsula Kitchen
A peninsula layout is similar to an island but attached to one wall or counter, creating a connected yet defined cooking and seating space. This is a great option for Washington homes where you want the benefits of an island but need to conserve space.
Choosing the Right Layout for Your Washington Home
The best kitchen layout for you depends on your space, lifestyle, and cooking habits. Think about how you use your kitchen daily—do you need more counter space, better flow for entertaining, or extra storage for seasonal items?
By selecting a layout that complements your home’s architecture and your personal needs, you’ll create a kitchen that’s beautiful, functional, and timeless.

