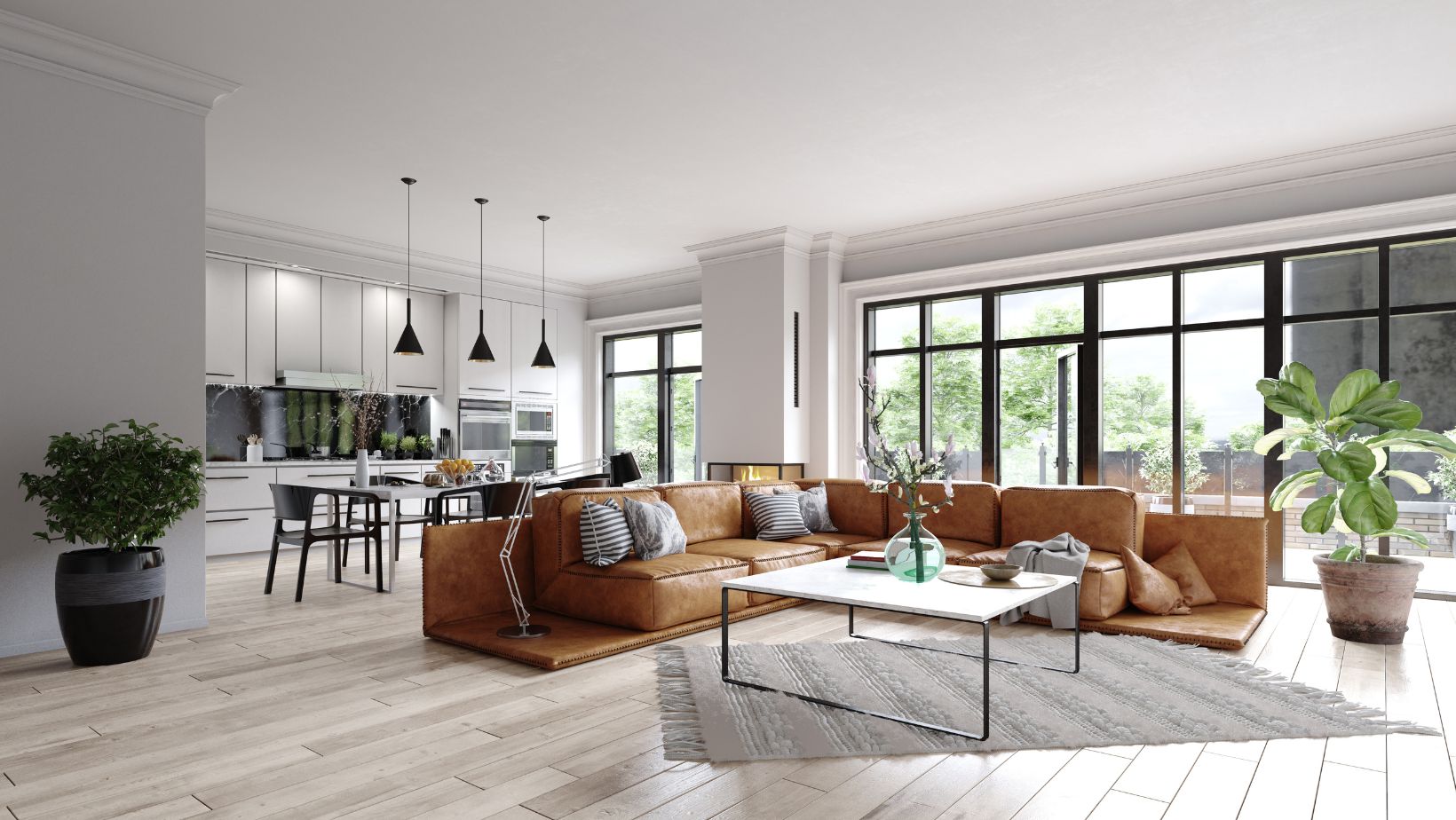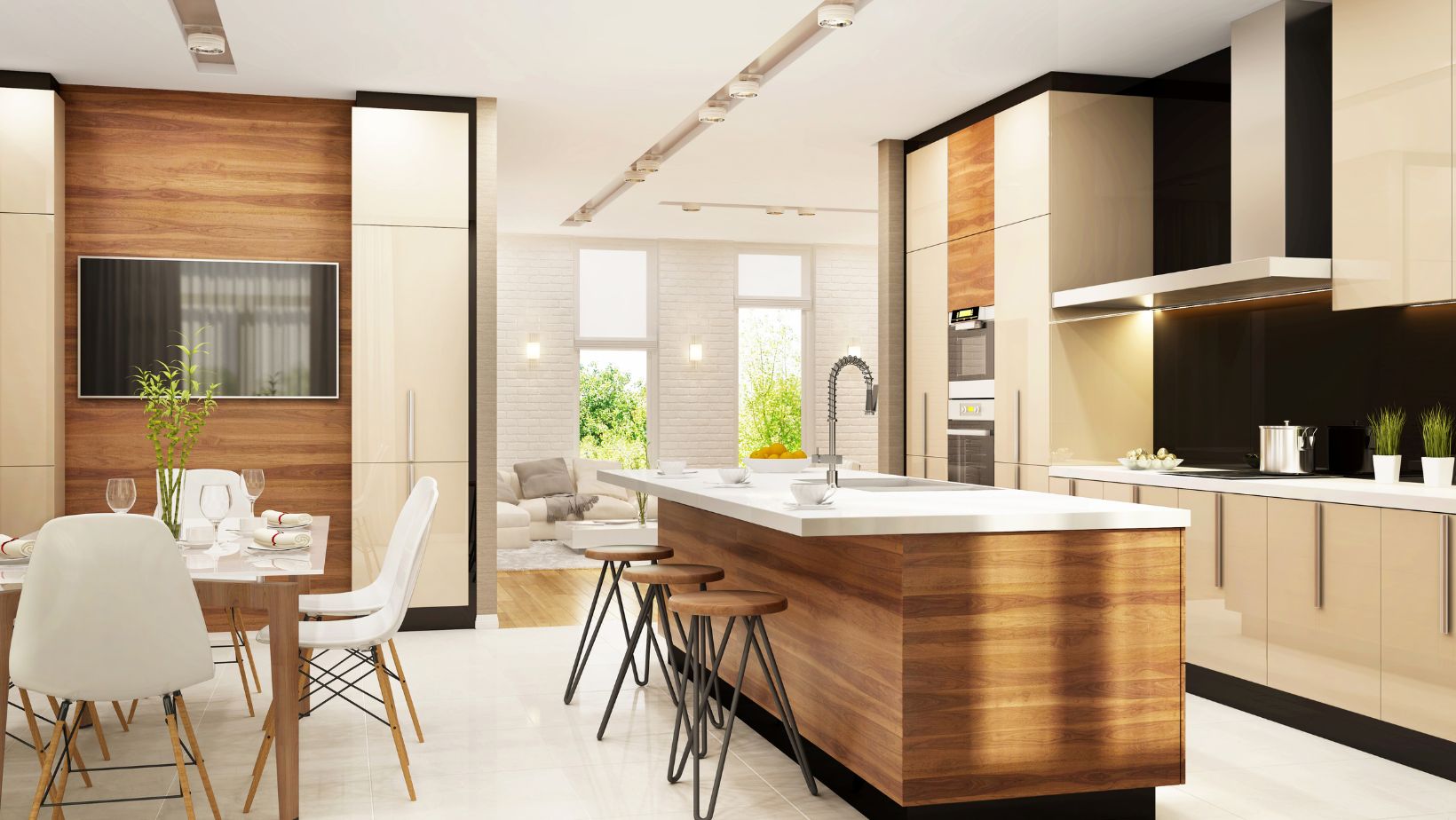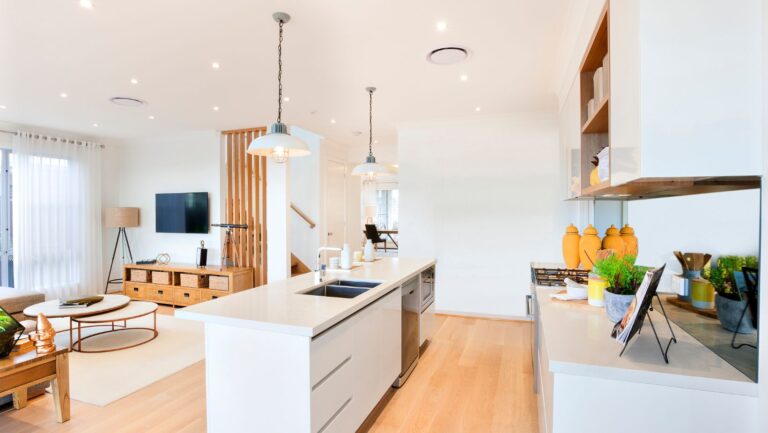Creating a home that flows effortlessly from one room to the next is about more than just good design—it’s about crafting a lifestyle. When spaces like the kitchen and living room are seamlessly integrated, they create a natural, inviting environment perfect for cooking, entertaining, or simply unwinding. Achieving this harmony requires thoughtful planning, attention to detail, and a clever balance of aesthetics and functionality.
Whether you’re working with an open floor plan or looking to connect divided spaces, here’s how to design seamless areas that feel cohesive yet distinct.
The Power of a Unified Aesthetic
To establish a smooth transition between your kitchen and living room, the first step is defining a unified aesthetic. This doesn’t mean every element has to match, but there should be a common thread tying the spaces together—be it through materials, color palettes, or design features.
Start with a neutral base. Soft grays, warm beige tones, and natural textures like wood or stone create a foundation that works well in both kitchens and living areas. From there, introduce complementary hues or patterns. For example, a statement backsplash in the kitchen could share similar tones with the throw pillows or rugs in your living room, subtly linking the two spaces. Thoughtfully chosen furniture, like sleek bar stools that reflect the style of your living room seating, reinforces the connection.
Another key design element is flooring. Using consistent materials like hardwood, polished concrete, or even tiles that extend from the kitchen into the living room will visually open up the space. If uniform flooring isn’t an option, layering in rugs can define areas while maintaining a cohesive look.
Functional Flow That Works for Everyday Life
Functionality is at the heart of any great design, especially when it comes to multi-purpose spaces. Seamlessly blending your kitchen and living room means creating a flow that feels effortless—not forced. It’s about ensuring the space works for both daily routines and special gatherings.
Furniture placement plays a significant role here. In open floor plans, anchor the living area with a large sofa or sectional that subtly separates the two spaces while still allowing for easy movement. Kitchen islands are invaluable for connecting the two areas, as they act as a bridge—offering extra seating and a natural spot for conversation. For smaller spaces, lightweight, modular furniture can help maintain flexibility, allowing you to shift the layout for various needs.

Lighting is another powerful tool. Use a combination of overhead lights, pendant fixtures, and floor lamps to differentiate between the two spaces while maintaining harmony. For example, sleek pendant lights over the kitchen island can complement a stylish living room chandelier without feeling disjointed. Adding dimmers will allow you to set the mood as you transition from cooking to relaxing.
Personalized Touches That Bring It All Together
The magic of seamless design lies in the details—the personal touches that make a space feel both unified and lived in. From kitchen to living room, consider incorporating shared decorative elements like houseplants, artwork, or shelving that bridge the divide between functionality and beauty.
For example, open shelving in the kitchen can display decorative plates or ceramics that echo the colors or themes found in your living room. Similarly, floating shelves in the living area can feature cookbooks or kitchen-themed decor, creating a visual dialogue between the two spaces.
Accessories like vases, candles, or small sculptures can move between the kitchen and living room to reinforce consistency. Opt for timeless pieces that resonate with your home’s overall style—modern, rustic, or classic—to keep the space visually harmonious. If you’re looking for high-quality design pieces that effortlessly enhance any room, you can explore curated collections like living room credenzas from Manzana for inspiration. Their thoughtfully designed offerings make it easy to find pieces that work across your kitchen and living room.
Conclusion
Designing a seamless flow between your kitchen and living room is about more than aesthetics—it’s about creating a connected experience where you feel comfortable and inspired.

By unifying your aesthetic, prioritizing functionality, and adding personal touches that resonate, you can transform two distinct spaces into one harmonious environment.
Whether you’re hosting a dinner party or relaxing with family, a well-designed space ensures that every corner of your home feels connected, functional, and full of personality.

